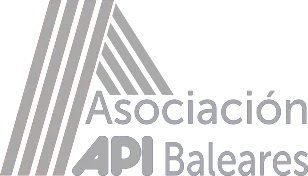












Property Description
Stunning design house by Bruno Erpicum
Stunning contemporary design house in a rare, fair-faced structured concrete by the prominent architect Bruno Erpicum. Surrounded by all the beauty of the Ibizan countryside, facing south, we glimpse a perfect architectural work with views of Dalt Vila and the sea in the background. Located 10 minutes away from Ibiza, 12 minutes from the airport and 15 minutes drive from beaches such as Es Cavallet, Salinas or the golf course, makes this house a very accessible and practical property. The architecture of this house could be considered a work of art. Erpicum believes architecture should act to read its environment. The impeccable interior design articulates each one of the natural elements that make up the decoration of the house: layers of various noble materials: solid oak wood, concrete, steel and glass. It has a Nordic and ordered atmosphere throughout its rooms, its 7 bedrooms and 8 bathrooms have large windows overlooking the wonderful countryside that surrounds the house. 5 of the bedrooms are located in the main house, and 2 of them are in an annex to the house with total privacy (one is an independent apartment). Living spaces are confined largely by glass walls, making the vegetation of the exterior to be fused with the interior spaces of the house through the rays of sunlight that penetrate the windows. The entire property is built on a single height, and that allows a more diaphanous experience of the rooms, it is noted above all in the delicate and subtle integration of the kitchen with the dining room. It has a basement with 7 rooms for various activities such as: cinema, gym, laundry, 2 bedrooms service or warehouse, game room, cellar, machine room. In addition, under the pool area there is a second annex with a relaxing and inviting terrace area with chill out, a laundry area that can be converted into a service apartment. 703 m2 (7.570 sq ft) constructed and 958 m2 living space including subterranean rooms and covered terraces. The private estate occupies the side of a mountain with 6 hectares of beautiful natural protected land. Your privacy and landscape will always be preserved. There is an orchard where you will be able to pick up your morning breakfast as it has many fruit trees such as lemon, orange, pomegranate, fig, apricot, plum, carob, olive, kiwi, quince, apple and pear. Also, a walking trail «camino» makes its way through the forest higher up on the land where you can take those glorious morning walks surrounded by the gorgeous natural protected forest. In front of the house and surrounded by a studied vegetation to relax our senses there is a pool of 20m long with a solar panel electric cover, ideal for swimming at any time of the year. It has a covered garage space and parking area for several cars.
Property features
- Sea View: Yes
- Touristic License : Yes
- Features: Domotics, Storage Room, Alarm System, High Speed Internet, Wifi, Surround Sounds
- Pool: Private Pool, Salt Water Pool
- Pool Size: 85 m2
- Parking: Covered, Open
- Furnished: Fully Furnished
- Kitchen: Fully Fitted
- Condition: Newly Built
- Garden: Fruit Trees, Private Garden, Orchad, Landscaped, Outside Kitchen
- Recreation: Bar, Cinema Room, Games Room, Gym
- Outdoor recreation: Barbacue, Guest House
- Climate control: Air Conditioning, Fireplace, Underfloor Heating
- Year built: 2018
- Views: Country
- Orientation: South
- Utilities: Well, Water Deposit
- Energy certificate: E
 Ibiza
Ibiza






